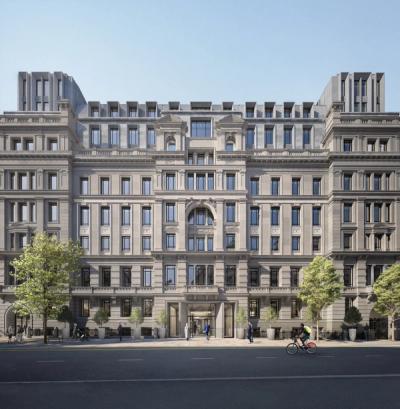We've secured a resolution to grant planning consent from the City of London to reposition 1 St Martin’s Le Grand as a state‑of‑the‑art, sustainable workplace. Working alongside Ho Bee Land and Avison Young, our proposal is a deep retrofit and substantial extension of a whole city block, delivering approximately 320,000 sq ft of office space over 13 storeys in the heart of the Square Mile.
Originally built in 1895 for the Post Office, the building’s grand stone‑clad facades will be largely retained while the internal layout is reconfigured to meet contemporary needs. Relocating the core enables expansive, flexible floorplates of more than 30,000 sq ft, supporting a range of work settings and future adaptation. A double‑height reception will bring a clear visual connection to Postman’s Park, while landscaped terraces offer panoramic views across London, including St Paul’s.
At ground and basement levels, a suite of amenities will support wellbeing and everyday use, with seamless integration into a wider public‑realm upgrade led by the City of London, including the creation of Greyfriars Square nearby. The scheme targets BREEAM Outstanding, net‑zero carbon in operation and WELL Platinum, aligning long‑life, low‑carbon design with people‑centred experience.
This resolution marks an important step towards delivering a generous, high‑performing workplace that bridges heritage and the demands of tomorrow’s city. We look forward to the next phase in collaboration with Ho Bee Land and Avison Young.

